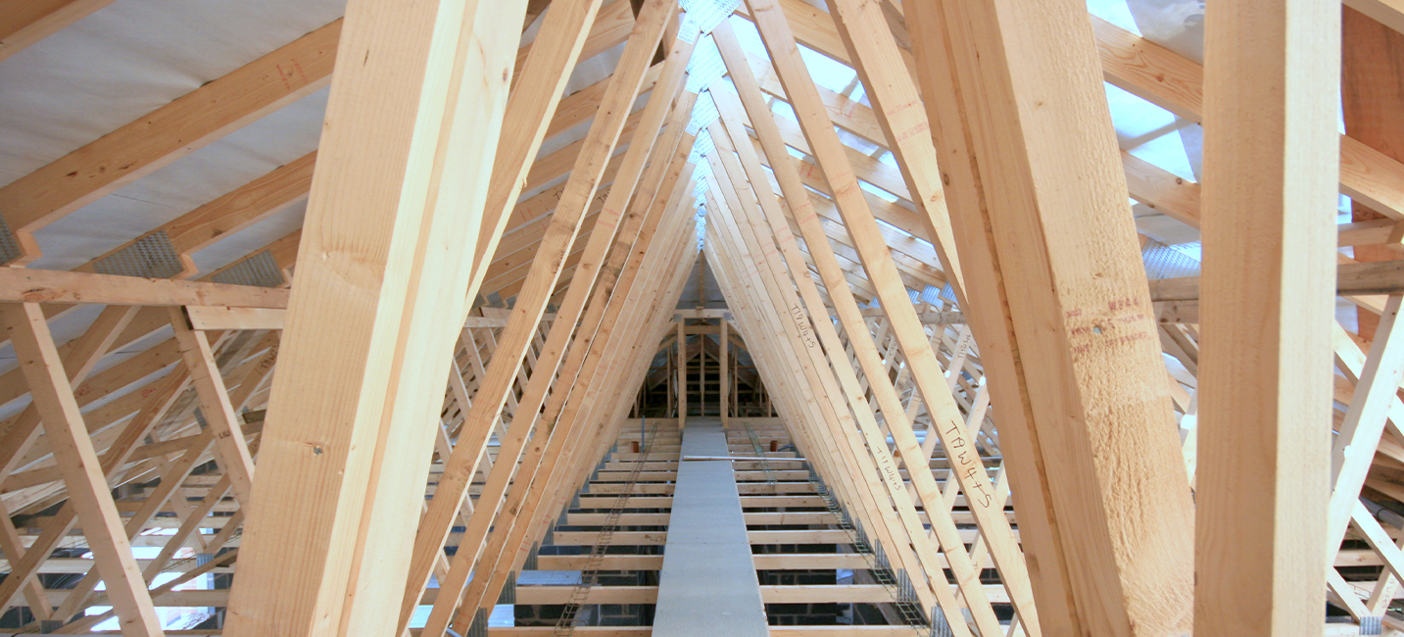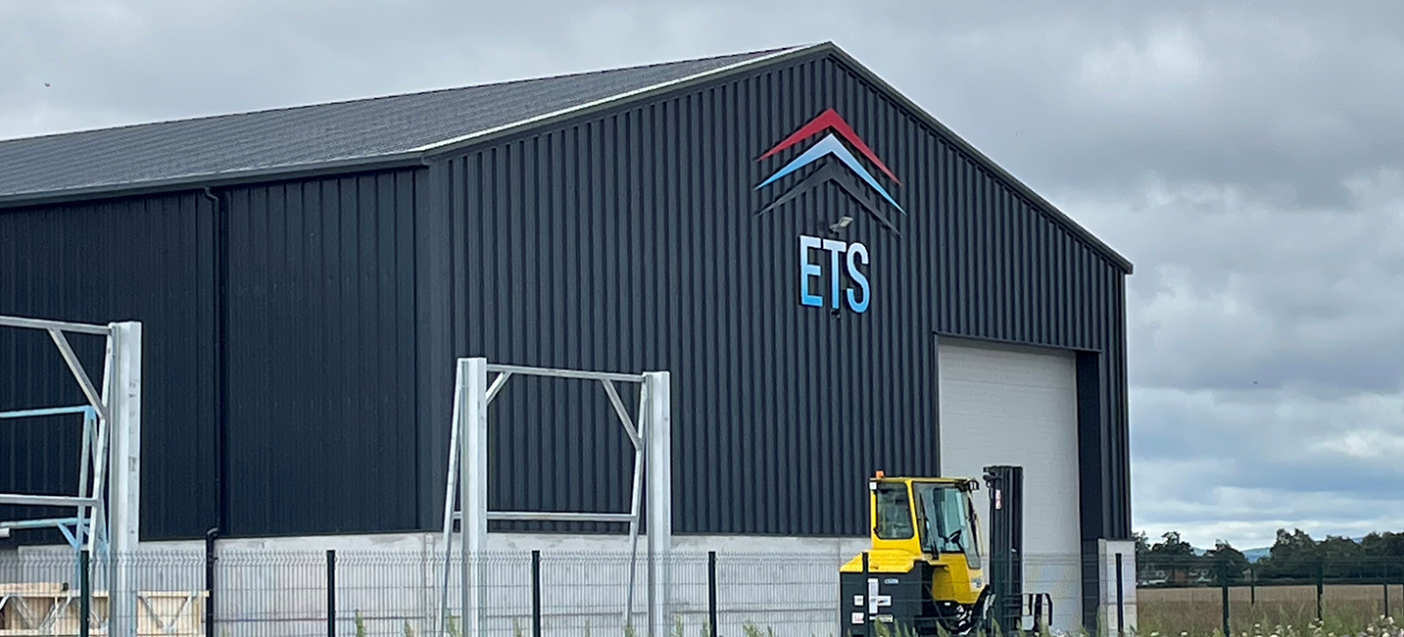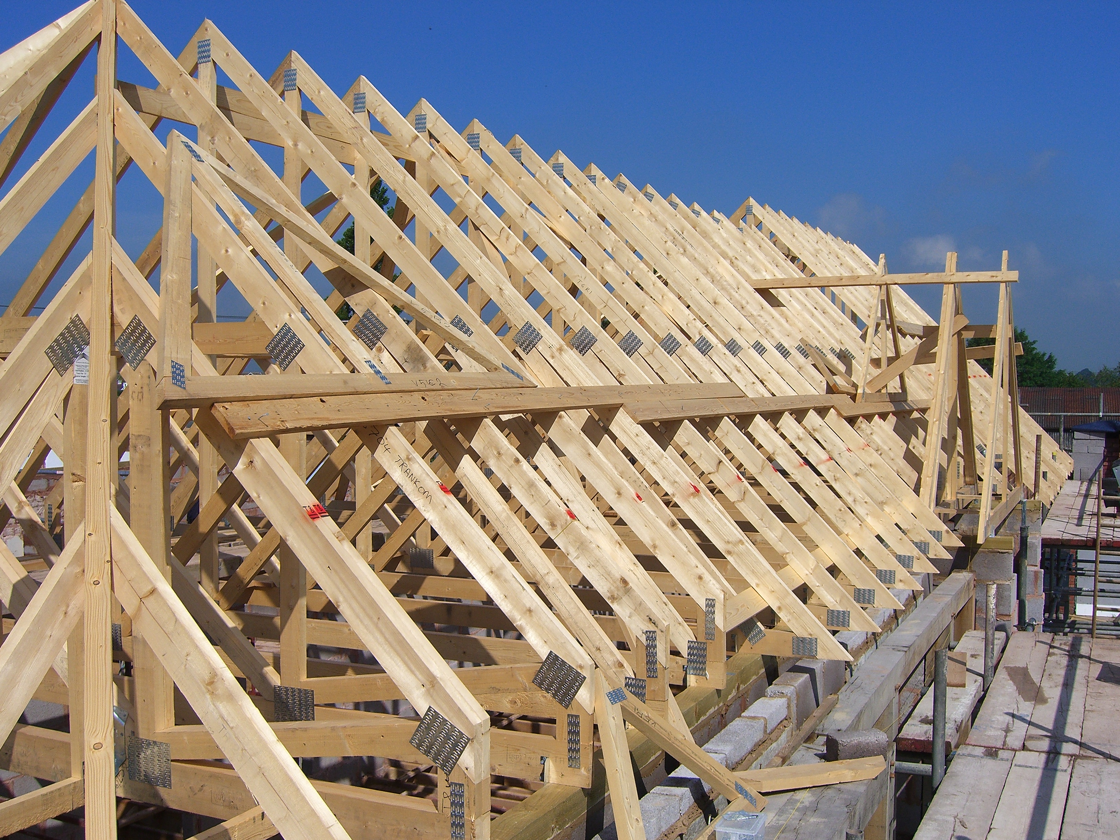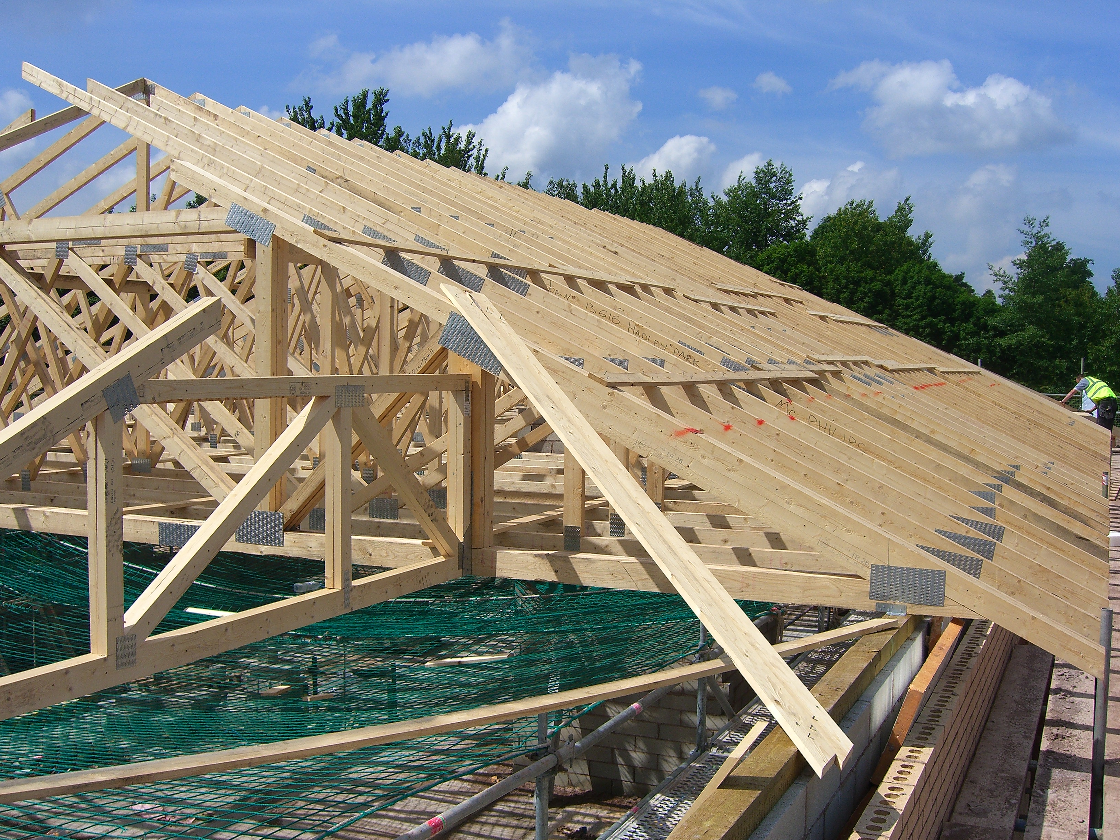TG are proud to have partnered with Engineered Timber Solutions (ETS), the Shropshire-based manufacturer, which has served the construction world since 2003.
With 21 years of experience in the timber engineering sector, ETS is ideally placed to design, manufacture and deliver complex roofscapes and demanding flooring designs.
Through our partnership, ETS can work on a one-to-one basis with self-builders, or it can scale up to work with national housebuilders. It has the experience to liaise with architects on specifications and it can work across industrial projects too.
The team at ETS is always happy to help no matter what the project, so contact your local TG Builders Merchants’ branch who will work alongside ETS to provide you with full technical support and guidance, whether looking to build a simple extension or your own dream home.
What type of roof trusses do I need for my project?
No matter the size, shape or location of your build TG Builders Merchants work with ETS to take on this challenge.
Roof trusses can be designed in any size and style, they can also be applied to different structure types such as steel frame, masonry and timber.
There are three common types of roof trusses – fink, raised-tie and attic trusses. They all have different strengths and applications.
The fink truss is the most common of the three and can be recognised by its triangular outline and W-shaped webs. It can span an incredible 14 meters if required and can transmit an entire roof load straight onto load-bearing walls without the need for internal support.
Next up are raised-tie trusses. Their design speciality is offering a higher ceiling line than the fink truss can. The sloping form can be used for a vaulted ceiling and allows for different aesthetics. It can also help make a room feel brighter and airier.
And finally, there is the mighty attic truss. This truss lives up to its name and is used to create additional space or room in the roof, i.e. an attic. These trusses can use up to 70% of space in any roof void.
We can also provide metal web joists which can be used in flooring and roofing applications.
The combination of wooden spans and metal webs makes this product lightweight and incredibly strong. The webs create a space in the flooring allowing all services to run through without any further cutting or notching. So, it helps speed up builds too.
Another benefit of floor joists is they can be made to measure and simply dropped into place onsite. ETS’s CAD team and laser-guided saw ensure accuracy when it comes to manufacturing.
Of course, there are standards to work to for these products and one of the most important aspects is floor deflection. A maximum of 14mm is allowed however, some manufacturers design right on this limit to save on cost. However, that leaves the customer with a very bouncy floor. ETS will always check what level of deflection is required and design accordingly. ETS would rather over-engineer than under-deliver.
Metal web joist floors are actually very cost-effective due to their structure they can do things that I-beams simply can’t.
They can cover a standard distance in a shallower span to allow more head height. Or, due to the metal web construction they can span greater distances without needing internal supporting walls. They are also lightweight and easy to work with onsite.
As well as roofs and floors ETS also manufactures Spandrel and Gable panels to help complete your build. Spandrel panels are timber framed panels clad with fire-proof material which provides a fire barrier between dwellings.
Meanwhile, Gable panels are used instead of a traditional masonry gable end. As they are part of the building envelope their design needs to be considered ahead of the build.
ETS is a member of the Trussed Rafter Association (TRA), which keeps the team there up to date with all the latest industry news and developments. That way you can rest assured ETS is up to speed with the latest industry standards.
ETS works to the current ISO 9001:2015 standard and the harmonised standard EN14250 which ensures all trusses and joists carry a current CE mark. ETS uses PAMIR, software developed by MiTek, on all designs are compliant with EC5 and the existing design codes.
Sustainability is important at ETS and the business is certified under the PEFC Chain of Custody scheme, so all the timber used from sustainable forests and is traceable from the forest right back to the ETS yard.
Key Features
For a free quote and site measure, contact your local TG Builders Merchants’ branch to start the ball rolling or complete the form below.
-
Trussed Rafters
Bespoke trussed rafters designed, manufactured and delivered to site just in time for installation.
-
Metal Web Joists
Try metal web joists on your next flooring project to speed up the build and provide easy access for services.
-
Spandrel and Gable Panels
Complete your roofing project with ETS’s panels for fire retardance and aesthetics.
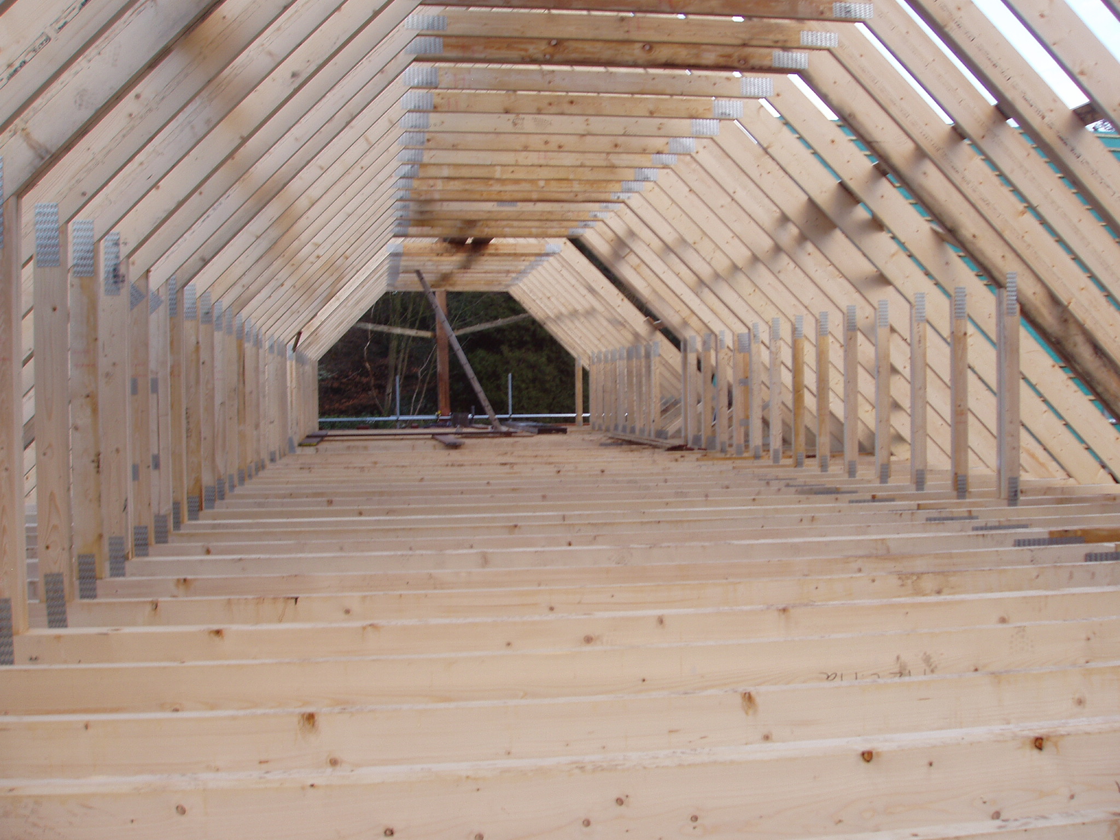
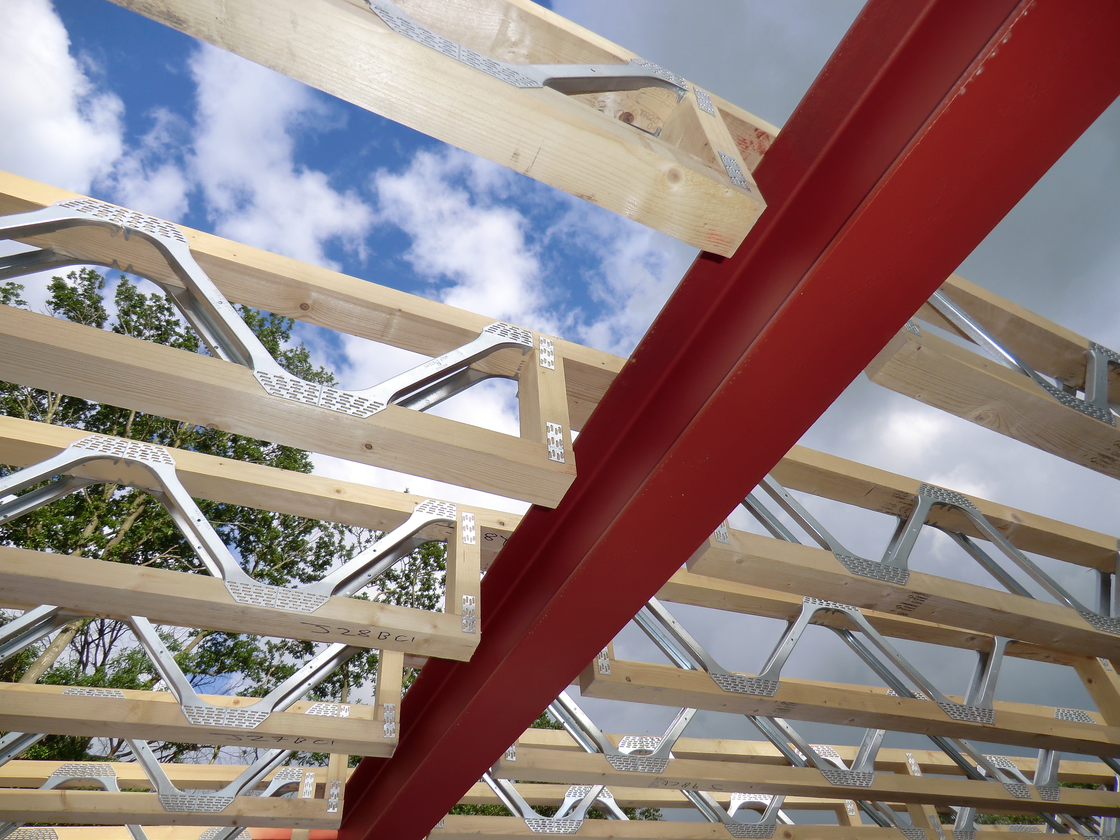
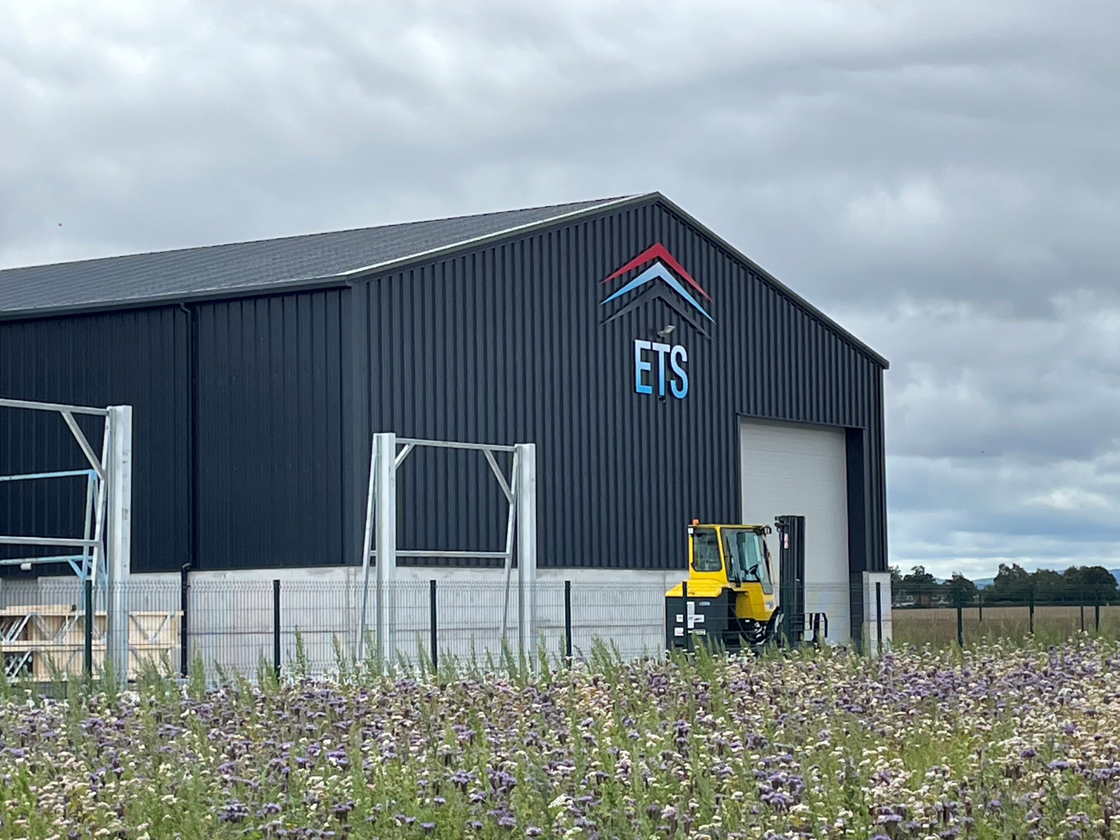
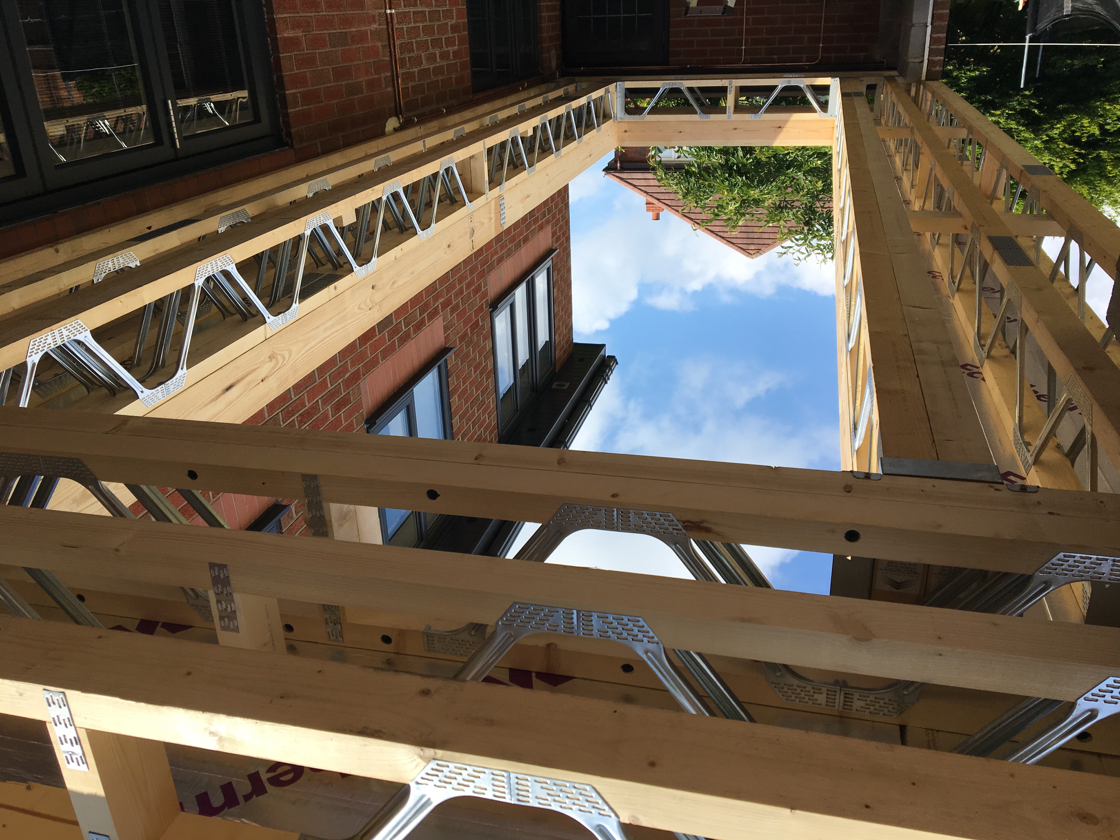

TG Builders Merchants Ltd
Wood Lane, Ellesmere
Shropshire
SY12 0HY
Tel: 01691 626262
Fax: 01691 626263

